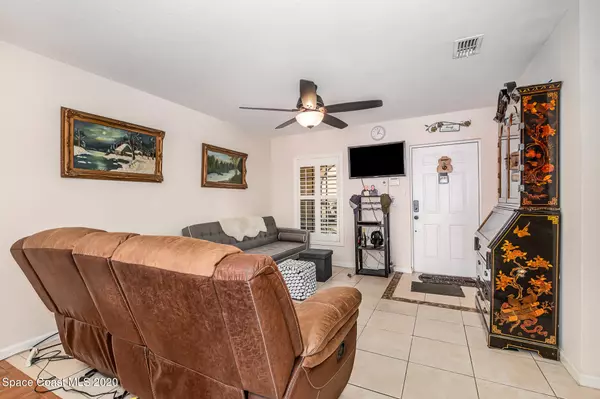$209,900
$209,900
For more information regarding the value of a property, please contact us for a free consultation.
4595 Radiant WAY #102 Melbourne, FL 32901
3 Beds
2 Baths
1,277 SqFt
Key Details
Sold Price $209,900
Property Type Townhouse
Sub Type Townhouse
Listing Status Sold
Purchase Type For Sale
Square Footage 1,277 sqft
Price per Sqft $164
Subdivision Sonesta Walk Phase 2
MLS Listing ID 895731
Sold Date 03/23/21
Bedrooms 3
Full Baths 2
HOA Fees $85/mo
HOA Y/N Yes
Total Fin. Sqft 1277
Originating Board Space Coast MLS (Space Coast Association of REALTORS®)
Year Built 2008
Annual Tax Amount $2,849
Tax Year 2020
Lot Size 3,049 Sqft
Acres 0.07
Property Description
You will love this two-story townhome, featuring 3 bedrooms, 2 baths and one car garage located in the beautiful community of Sonesta Walk! Enjoy the ''resort style'' cabana featuring a heated pool & Spa as well a BBQ Grilling area. This great property is located just minutes from the beaches and convenient to many restaurants and shopping venues. The very low HOA fee includes all the grounds maintenance as well as the pool, volleyball, tennis courts and children's play area. all this and
peaceful jogging trails too! Enjoy tranquil water views from the fenced rear yard brick paver patio! The large master suite and
ensuite bath are privately located upstairs. This open living townhome also comes equipped with stylish plantation shutters.and power driven hurricane shutters for your convenience and safety
Location
State FL
County Brevard
Area 330 - Melbourne - Central
Direction Take Dairy Road east to Range Rod and Sonesta Walk will be on the right side, the property is located on the left side of the street, unit 202,
Interior
Interior Features Breakfast Bar, Ceiling Fan(s), Open Floorplan, Pantry, Primary Bathroom - Tub with Shower
Heating Central, Heat Pump
Cooling Central Air, Electric
Flooring Laminate, Tile
Furnishings Unfurnished
Appliance Dishwasher, Disposal, Dryer, Electric Range, Electric Water Heater, Ice Maker, Microwave, Refrigerator, Washer
Exterior
Exterior Feature Tennis Court(s), Storm Shutters
Parking Features Detached, Garage Door Opener
Garage Spaces 1.0
Fence Fenced, Vinyl
Pool Community
Utilities Available Cable Available, Electricity Connected, Sewer Available, Water Available
Amenities Available Barbecue, Clubhouse, Jogging Path, Maintenance Grounds, Maintenance Structure, Management - Full Time, Park, Playground, Tennis Court(s)
Waterfront Description Pond
View City, Lake, Pond, Water
Roof Type Shingle
Street Surface Asphalt
Porch Patio
Garage Yes
Building
Lot Description Sprinklers In Front, Sprinklers In Rear, Zero Lot Line
Faces East
Sewer Public Sewer
Water Public
Level or Stories Two
New Construction No
Schools
Elementary Schools Riviera
High Schools Palm Bay
Others
HOA Name Towers Group
Senior Community Yes
Tax ID 28-37-21-26-0000b.0-0058.00
Security Features Security System Owned
Acceptable Financing Cash, Conventional, FHA, VA Loan
Listing Terms Cash, Conventional, FHA, VA Loan
Special Listing Condition Standard
Read Less
Want to know what your home might be worth? Contact us for a FREE valuation!

Our team is ready to help you sell your home for the highest possible price ASAP

Bought with RE/MAX Elite




